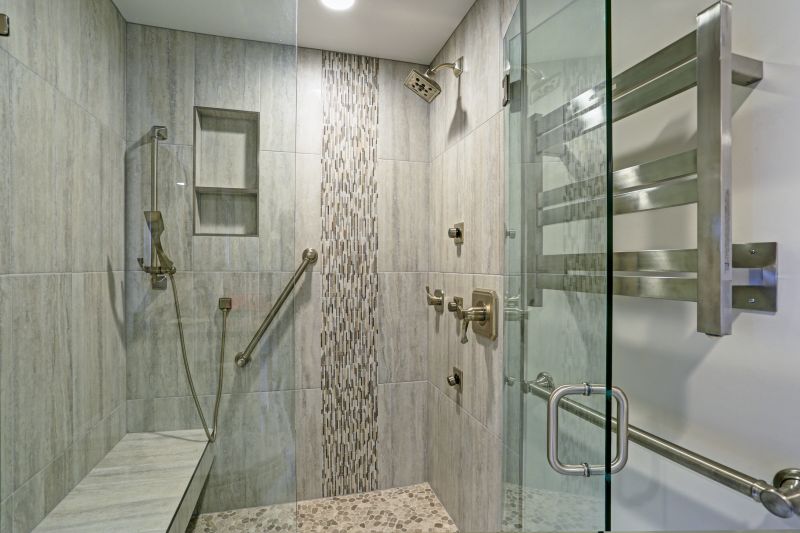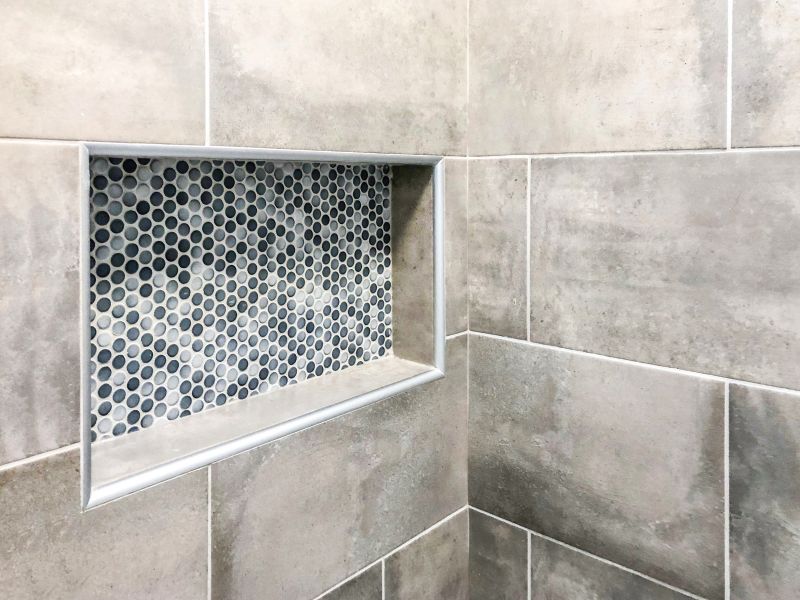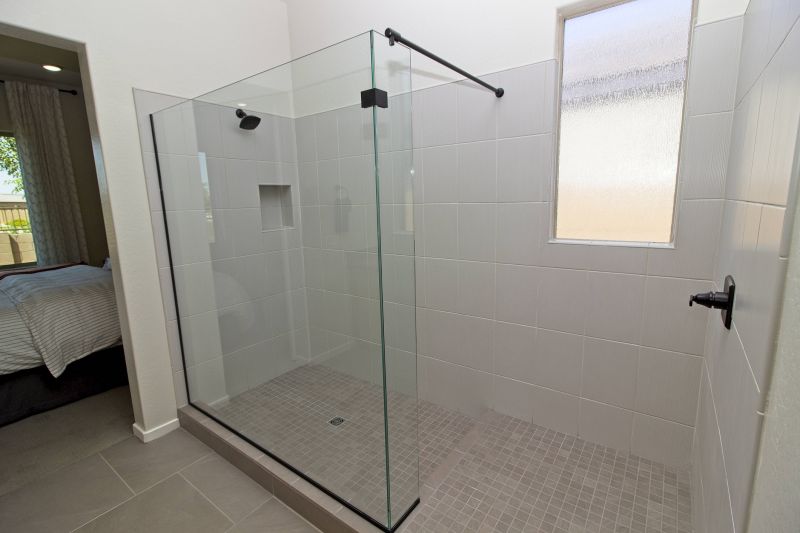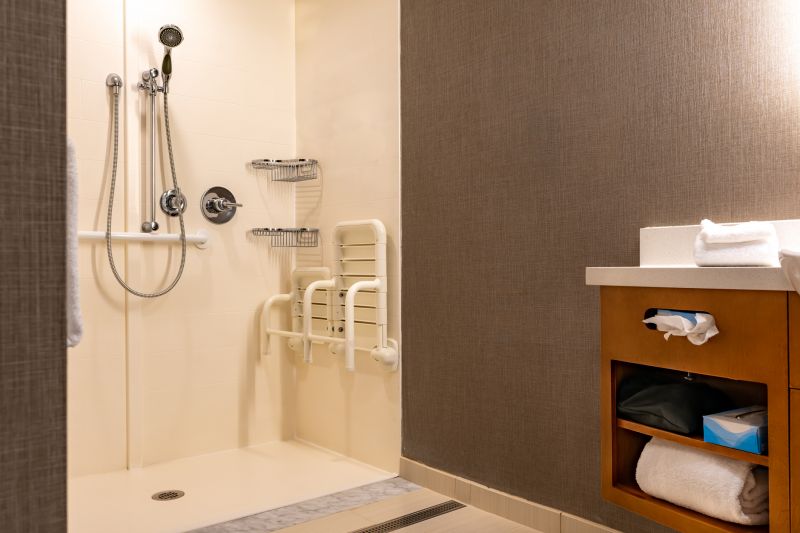Best Shower Layouts for Limited Bathroom Spaces
Designing a small bathroom shower requires careful planning to maximize space while maintaining functionality and aesthetic appeal. Compact layouts often involve creative solutions that optimize every inch, ensuring a comfortable shower experience without sacrificing style. Understanding the variety of layouts available can help in selecting an option that fits both the space constraints and personal preferences.
Corner showers utilize the often underused corners of small bathrooms, freeing up more space for other fixtures. They typically feature a quadrant or L-shaped enclosure, making them ideal for maximizing floor area while providing a modern look.
Sliding doors are a practical choice for small bathrooms as they do not require additional space to open outward. They can be integrated into various layout options and often feature clear glass to create an open, airy feel.

A walk-in shower with a glass partition offers a sleek, open look that visually enlarges the space and simplifies cleaning.

Incorporating built-in niches in small showers provides essential storage without encroaching on the shower area.

Clear glass doors enhance the sense of openness and allow natural light to flow throughout the bathroom.

Adding a small bench within the shower can improve comfort and functionality, especially in compact spaces.
One of the key considerations in small bathroom shower layouts is the choice of enclosure. Glass panels are often preferred because they create a sense of openness and do not visually break up the space. Frameless designs can further enhance this effect, making the area appear larger and less cluttered. Additionally, integrating built-in storage solutions such as niches or corner shelves can help keep the shower organized without taking up additional room. These features are especially beneficial in small layouts where every inch counts.
Another aspect to consider is the placement of the shower within the bathroom. Positioning the shower in a corner or along a wall can free up central space and facilitate easier movement. When space is limited, opting for a shower with a sliding door or a bi-fold door can prevent door swing interference with other fixtures. The use of light-colored tiles and reflective surfaces can also contribute to a more spacious feel, making the bathroom appear larger than its actual dimensions.
Innovative layout ideas include the use of a corner entry shower or a neo-angle shower stall, which fit neatly into tight spaces while offering a stylish look. Compact shower bases can be customized to fit unusual dimensions, ensuring no space is wasted. Furthermore, incorporating vertical storage options like tall, narrow shelving units can help maximize storage without encroaching on the shower area. These strategies collectively contribute to creating a functional, attractive small bathroom shower setup.
| Layout Type | Advantages |
|---|---|
| Corner Shower | Maximizes corner space, offers modern aesthetics, suitable for small bathrooms. |
| Sliding Door Enclosure | Saves space, easy to access, maintains open feel. |
| Walk-In Shower | Creates a spacious appearance, simplifies cleaning, allows for accessibility. |
| Neo-Angle Shower | Fits into awkward corners, provides a unique style, efficient use of space. |
| Shower with Niche Storage | Provides built-in storage, reduces clutter, enhances design. |
Incorporating these ideas can lead to a more comfortable and stylish bathroom environment. Whether through the use of glass enclosures, clever storage, or innovative layouts, small bathroom showers can be tailored to suit various preferences and spatial limitations. Proper planning and attention to detail are essential in achieving a balanced, efficient, and attractive design that maximizes every available inch.



